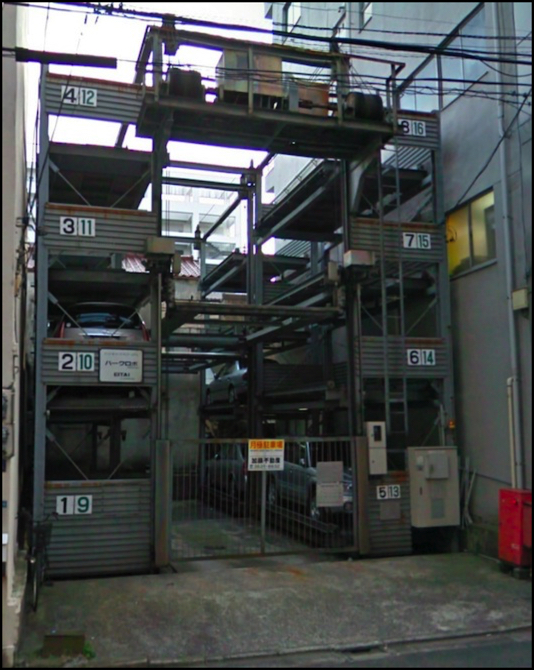A Small Parking Garage

Image from Google Streetview, Copyright © 2013 Google, used under fair-use provisions
Many people who live in cities, even cities with much poorer public transportation than Tōkyō, can get by without an automobile, and do. Access to work, shopping, and social activities is often possible on foot or via what public transportation exists. Or other methods of transport, like bicycles, may be sufficient. But while that is true, many people who live in cities, particularly large, sprawling cities, do choose to own cars, and Tōkyō is no exception.
People can live a long distance from work, or may simply want a car for weekend use or to visit distant friends or relatives, particularly if they need to travel to rural areas where public transportation is less prevalent. Whatever the reason, many people have cars. And in Tōkyō, you can’t own a car unless you can prove you have a place to park it. Street parking is relatively uncommon.
Much of the city is comprised of small apartment buildings, and even houses. Houses may have a small space inside the property line to park a car, not so much a driveway as a paved front yard. But apartment dwellers need something else, and small parking lots or garages are fairly common. Often these are designed to make efficient use of space, and one of the most interesting forms is the one illustrated above, which I found on a side street (Google Maps) in the Tatekawa section of Sumida ward, next to a small apartment building. It’s not the only one I found either, the design is fairly common.
These hold sixteen cars in the version shown above, with some kind of lift and supports for the cars that slide out onto it, as far as I can work out. This one, like many others, is really two eight-car units front to back, with apparently one control panel (the large beige box on the right). There’s a photo of a similar one that’s only one bay deep (eight cars total capacity) on the Buildings page in my Reference Images section. That one is located in Chiyoda ward, and while nearly identical it has a roof. I also found one larger one, which was really two of the sixteen-car units side-by-side. But apparently the sixteen-car size is most common, at least where I was looking. Larger than that, and other kinds of systems are used, either larger rack systems, or actual drive-in garages. And for fewer cars, ordinary parking spaces are more common.
But I thought this was a very interesting structure, and appropriate to put next to an apartment building. And one with an eight-car capacity would only need about 35 x 50 mm of space, making it a good candidate for my Village area. Further, it’s a very simple rectangular structure I should be able to make from Evergreen styrene I-beams, corrugated siding, and sheet styrene. Populated with a couple of my “cheap, Chinese” DDF automobiles, mostly out of sight inside the structure, it will be obvious what it is for, and different enough enough to give a sense of place.

So I’ve decided to make one to fill in one of the spaces in my Village area. I’ll probably put it next to one of the apartment buildings, although I could put it behind the stores as employee/customer parking.
I have a number of projects running at the moment, so I might not get this done quickly even though it’s a relatively simply structure to scratchbuild. The hardest part will probably be figuring out a way to paint the siding a different color from the girders without using a brush on either (I have some ideas). They’re the same color in the photo above, but I saw another (in better condition) where the girders were black and the panels a pinkish-beige color, and the contrast looked quite good, so I want to try for that kind of effect.



