Kato Passenger Platforms
Kato’s Unitrack system includes several passenger stations and elements to customize them. In particular, they make high-level passenger platforms suitable for urban passenger stations in two styles. The older style represents an asphalt-topped platform which is very common in urban and suburban stations. This is compatible with Kato’s earlier stations and overhead walkways. The newer style, intended for use with the Overhead Transit Station, represents a tiled platform. The platform roofs of this version lack the cut-outs needed for the stairways of the older platforms.
Kato makes several different kinds of platforms. In addition to the two styles of “high level” platforms described here, suitable for most modern commuter and Shinkansen lines (or any other high-level platform), they also make a different style for use with their Rural Station as well as some low-level platforms for trams (light rail vehicles).
Both types of high-level platform described here are formed of a number of standard-size elements designed to work with Unitrack and can be used as ground-based platforms (with or without use of one of the “overhead stations”) or in conjunction with the elevated Viaduct Station structures. Some of these come with removable roofs, although removing them would leave obvious mounting holes in the platform surface. Note that these are sized for Unitrack, and using them with flex-track or Tomix Fine-Track would require adjustment to the track (ballast) or spacing to make the height and sideways distance correct.
The Viaduct Station set and its add-ons are also discussed on this page, but there are separate pages to cover the Overhead Transit Station and Kato’s Other Stations.
Track and Platform Dimensions
Dimensions are given in millimeters, as that is the original dimension used in Japan (and I’m modeling Japanese railways and typically use metric dimensions on my layout). Conversion to English units are left as an exercise for the reader (divide by 25.4 to get decimal inches).
Unitrack has a width (measured across the ballast) of 25mm (roughly one inch). The standard passenger platforms are 41mm in width at the base (and 42mm at the top), designed to exactly fit between two parallel tracks at a 66mm offset (25+41=66), which is exactly twice the usual spacing of parallel tracks in Unitrack (33mm). There are a number of track configurations that can be used to create such a spacing. Note that NMRA standard S-8 Track Centers defines only a minimum distance of about 30mm, so this spacing does conform to the standard, however many modular railroads use standards that specify a wider spacing of 38.1mm (NMRA MS-1.0) or 38mm (NTRAK Standards). Also note that Kato’s Unitram products are designed to a different track spacing, and won’t necessarily work easily with these platforms (which aren’t prototypical for such use in most places, although there are some high-platform light rail lines in Japan).
Unitrack sections are mostly in divisions of 248mm lengths (e.g., 62, 124 and 186mm), although a few track elements in other sizes are available (e.g., 64mm, 29mm, 45mm). Platforms are made of segments 248mm long, except for the R718 ends and the square ends, both of which are 200mm long (measured all the way to the end of the base, the actual platform is slightly shorter).
These platforms have an upper surface that is 14mm above the surface on which the platform rests for the “asphalt top” style, and 14.5mm for the newer “tile” style. In practice these are fully compatible dimensionally and the difference in height does not matter. Note that the individual platforms will have different mounting holes for roofs and accessories (signs, benches, etc) and thus are not completely interchangeable. I’ve measured a couple of my Kato trains, and door height seems to be about 15mm, so they actually ride a bit above the platform. You don’t really notice that in real-world use.
Platform Clearance and Mixing Tomix and Kato Track and Platforms
The clearance between cars and platforms depends on the cars. Because Kato sells both 1:160 scale Shinkansen and international models, and 1:150 scale (Japanese N Scale) narrow-gauge commuter/express models which are narrower, there is considerable variation. My 500-series Shinkansen, which is 1:160 scale, has 1mm clearance on a standard Kato platform/Unitrack arrangement, but an E231, which is 1:150 and smaller, has a 3mm gap (45 scale cm, or about 18”). You can’t adjust that without modifying the platform or track bases.
You can also mix Kato and Tomix platforms and track, however that brings additional issues. These aren’t directly compatible with one another. You can connect Tomix FineTrack to Kato Unitrack with Kato’s adapter (20-045, sold in the U.S. for conversion to sectional track). However, mixing platforms and track from the two companies will require adjusting both spacing and height.
Finetrack is narrower than Unitrack (18mm vs 25mm at the base of the molded ballast) and slightly lower (about 1mm), so a Kato platform used with Finetrack would both be too close (causing collisions with even fairly narrow cars) and slightly higher. Height is the lesser problem, as this is hard to see from above anyway, and Kato’s normal position places the doors slightly above platform height. Note, however, that using Tomix platforms with Unitrack would place the car doors significantly above the platform unless the platform were raised (by placing it on sheet styrene or similar).
Kato makes a clearance gauge that matches their platforms and track. This is the blue tool used for removing Unijoiners, which comes in several of their sets. One is also included in the 24-818 Terminal Unijoiner packet. This is a handy tool if you need to mix track and platforms from different suppliers, or scratchbuild your own platforms.
Platform Placement
There are three basic track arrangements used with island platforms (diagram below), and all three are sized to fit evenly atop the Viaduct Station. As shown in the top illustration, a viaduct platform two segments deep is needed if double-track with passing sidings is to be modeled (this is true for both #4 and #6 switches).
Of these track elements, the top-most (using a #6 switch) is the best for long passenger cars, although all three will work with typical Kato Japanese-prototype trains. The middle, using R481 curves, is best for a viaduct station on double-track in a limited space.
As of November 2011 Kato introduced a new “wye” switch, the R481-15Y (20-222). This can be used to split single-track symmetrically around an island platform, similar to the way a #4 switch is used below (Kato also calls the new switch a #2 switch).
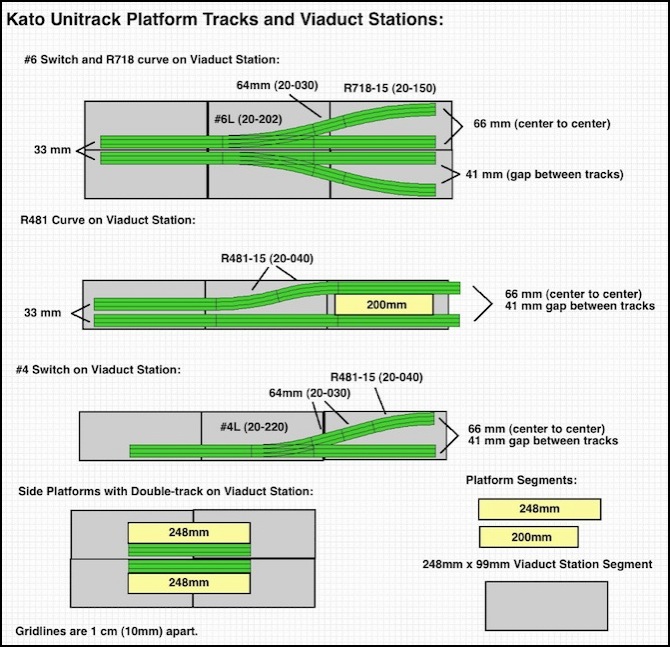
In addition to the use of an R481 curve as shown in the middle above, Kato also provides the 20-874 V15 Double-Track Set for Station which includes one each of WA310PC-L and WA310PC-R, which perform the same function in a longer distance (310mm vs about 248 mm) with a gentler curve. See the description of that set below for dimensions.
Asphalt-Surface Platforms
The side and island platforms use an identical lower section (in light gray), with slightly different pavement sections (in dark gray) and different pillar/roof details. This is useful, as it allows the base to be separated from the pavement for spray-painting.
Rectangular platforms, both side and island, are 248mm long and 41mm wide, with a height of 14mm. Several end styles are available as illustrated below.
Kato’s island platforms with curved ends (except end #4) are shaped to fit inside a radius 718mm curve, as found on the #6 switch and the matching R718-15 track segment. They can be used with the R481 curves, but there will be a small gap between the track and the platform at the center of the arc. When using #4 switches or R481 curves, the #4 end set (one each left and right ends with R481 curvature) should be used. The #4 end also differs in being 248mm (to the end of the base), rather than 200mm as with the R718 or square ends.
When used with the elevated Viaduct Station, these platform elements, along with track, fit neatly within the standard width of the viaduct station elements. Those are modular, measuring 99mm wide by 248mm long. However the front and rear faces of the viaduct add another 5mm each of internal space, so a single-width viaduct station has 109mm of interior space, and a double-width has 208mm.
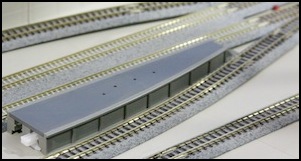
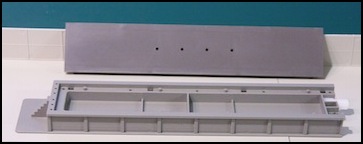
Left: R718 end inside #6 switch; Right: end platform with surface removed.
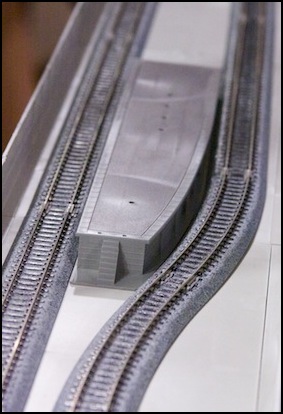
R481 end inside R481 curve.
Tile-surface Platforms (“Suburban” platforms)
Along with the new Overhead Transit Station, Kato introduced new island and side platform sets suitable for a more prestigious location. These are similar to the earlier asphalt-topped platforms, but with different roof structures and a deck made to replicate tile on the roofed sections (the end section still looks like asphalt). Another significant difference is that the warning stripe is now part of the platform deck, rather than a decal, which makes re-painting the platform more complicated.
Rectangular platforms are, as with the earlier ones, 248mm long by 41mm wide. However height is slightly different, at 14.5mm. In practice this is indistinguishable.
The two platform sets come with short square-ended end platforms (71mm overall, of which 51mm is usable platform) that are not otherwise available. There are also long platform ends (sets 23-109 for side platforms and 23-117 for island platforms) available as separate sets (each set contains both left and right ends). Recently (Spring, 2011) Kato introduced the V15 track set (and its components), designed to be used with the 23-120 Island Flag Stop Platform Set.
Mounting holes for accessories differ between the two types of platforms, and the new roofs lack the cutouts that allowed installation of the signal tower or overhead stairs.
In some documentation Kato refers to the new platforms as “Suburban” platforms, but this is not consistent, and other documentation refers to them as “Flag-stop” platforms.
Kato’s Original Platform Sets
Island Platforms - Asphalt
(for use between parallel tracks)
The roof on these has a cut-out that can be used for a window, and on the platforms that don’t include stairs can also be used for stairways leading up to overhead stations (of the older design, not the Overhead Transit Station) or for a signalbox (control tower). The roofs for these are fairly simple, but include some pre-moulded signboards (there are peel-and-stick signs for these, although I prefer to make my own).
23-100 Island Platform A:
platform with roof, benches, kiosk, 248mm
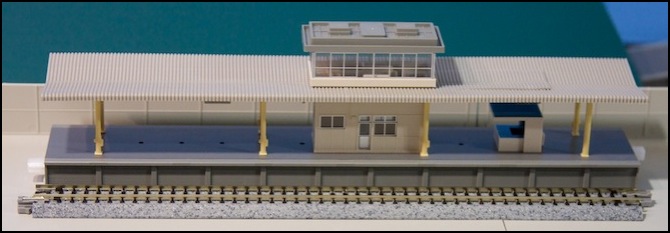
23-100 with the signalbox installed and also with the kiosk
23-101 Island Platform B:
platform with roof, benches, stairs down, and small waiting room, 248mm

23-101 with window installed above stairs and with waiting room
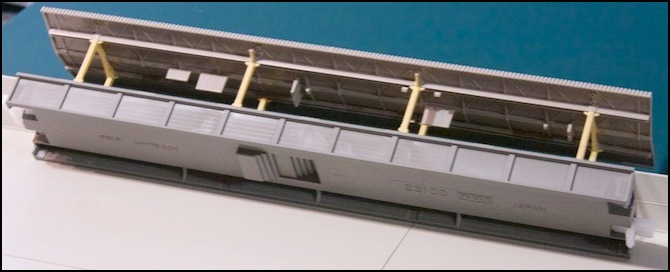
23-101 under-side view showing detail of roof with fixed signboards
23-102 Island Platform End #1:
square end, 200mm
with signboard and dummy lamppost, no roof
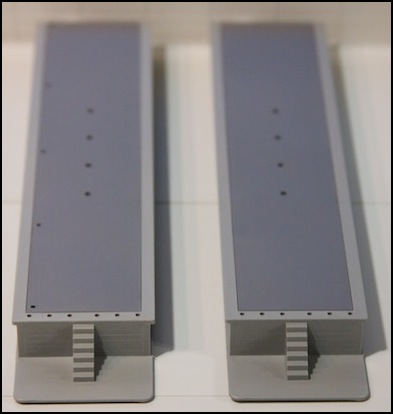
23-112 side platform (left) and 23-102 island platform (right)
23-103 Island Platform End #2:
curved end (match RH #6 switch or R718 curve), 200mm
with signboard and dummy lamppost, no roof
23-104 Island Platform End #3:
curved end (match LH #6 switch or R718 curve), 200mm
with signboard and dummy lamppost, no roof
23-105 Island Platform End #4:
set of two curved ends (matching RH & LH #4 switches or R481 curves), 248mm
with signboard and dummy lamppost, no roof
Note: This set is the only way to get the R481 curved platform ends.
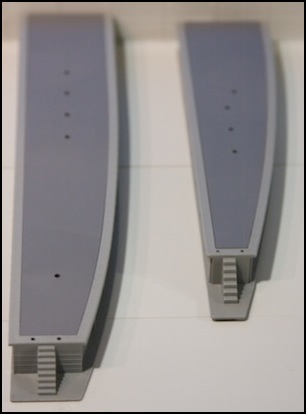
23-105 R481 end (left) and 23-103 R718 (right)
23-106 Island Platform D:
- Open platform segment (no roof), 248 mm, with two signboards and two dummy lampposts
20-806 Island Platform Complete Set (one each 23-100, 23-101, 23-103, 23-104)
Note: the roofed island platforms have removable segments on each roof that can be used for stairs leading to an overhead station (the Overhead Station, 23-200; the cut-out on the asphalt platforms is wrong for the Modern Overhead Transit Station, 23-122), or for the Signal Tower (23-315). There is also a translucent plastic piece that can snap into the removable section to provide a window above the platform.
Side Platforms - Asphalt
23-110 One-Sided Platform A
- platform with roof, back wall, benches, kiosk, 248mm

23-110 with kiosk
23-111 One-Sided Platform B
- platform with roof, back wall, benches, stairs down, and small waiting room, 248mm

23-111 with waiting room
22-112 One-Sided Platform End #1
Open platform end, left end, 200mm
with railing, signboard and dummy lamppost, no roof
23-113 One-Sided Platform End #2
- Open platform end, right end, 200mm
with railing, signboard and dummy lamppost, no roof
Viaduct Station Elements
23-230 Viaduct Station Entrance
One station entrance building (stairs, ticket concourse, waiting room)
One 99x248mm Viaduct Station segment with high walls
23-231 Viaduct Station Stores
Two 124mm Station Stores (small stores that fit under the viaduct station segment)
One 99x248mm Viaduct Station segment with high walls
The stores can also be placed under ordinary viaduct, however they are wider front-to-back, so they’ll stick out on one or both sides. There’s also a gap between them and the concrete support structures, as shown below.

23-231 Viaduct Station Stores
23-232 Viaduct Platform Extension Set
- Two 99x248mm Viaduct Station segments with low walls
23-125 Viaduct Station Set
One 23-230, one 23-231, two 23-232, builds a station 5x248mm (1240mm) long, and 109mm wide.
Also includes four pre-stressed concrete style viaduct piers (2” high)
Suitable for a platform 3x or 4x 248mm long, depending on the track used.
Overhead Transit Station and New Platforms
This is Kato’s newest station and platforms, and replicates a modern above-the-track station with ticketing and waiting areas. It requires use of the new platforms directly below the station due to the stairway design (primarily due to mounting hole placement).
The new platforms can connect to the existing ones (they have the same height and width), but differ in appearance and in placement of mounting holes. Note that the roofs of the platforms are solid, and lack the cut-outs for stairs found on the older platforms, so they cannot be used with older elevated stations.
See the Overhead Transit Station page for more information about the station itself.
23-122 Overhead Transit Station
A station with two removable exterior staircases leading to the ground (both with elevator doors modeled).
Serves one double-track island platform (requires at least one platform segment, type A or B).
The station will fit in a 100mm wide segment of the Viaduct Station Platform (23-125).
23-123 Overhead Transit Station Expansion Set
A corridor and staircase that connects to the Station (or to another expansion set) to add another platform.
Also requires a platform segment. Note that you can only add one expansion (I did something more complex for my Urban Station, but it involved two stations and one expansion to make the corridors line up, and the whole assembly does not neatly snap together they way the expansion fits to the station).
Island Platforms - Tile
23-120 Island Flag Stop Platform Set
contains two A platforms (no stairs), short ends, and some details.
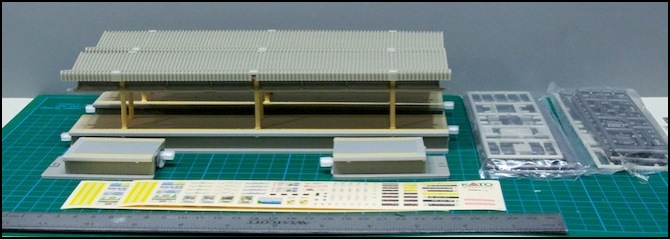
23-120 Set
23-107 Island Flag Stop Platform A
A flat platform with a roof (no stairs)
The platform surface has a yellow tile pattern, with painted-on yellow safety lines.
Stickers are included.
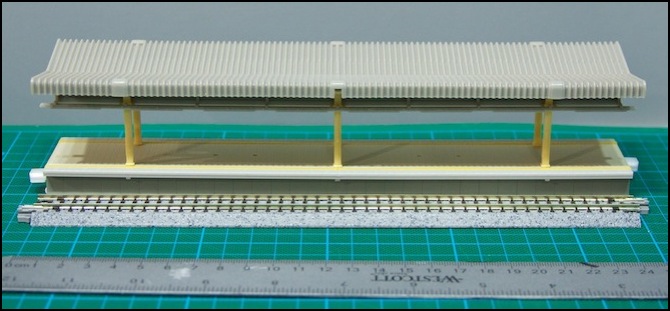
23-107 with roof
23-108 Island Flag Stop Platform B
A platform with a roof and a stairwell leading down.
The platform surface has a yellow tile pattern, with painted-on yellow safety lines.
Stickers are included.
23-109 Island Flag Stop End B
A square ends segment that matches the other Island Flag Stop platforms.
The platform is modeled as raised on pylons, rather than having a solid base as the others. It is also longer, and while it has the same textured yellow safety stripe and edging, the middle reflects an asphalt surface rather than tile, similar to the short ends found in the 23-120 set).
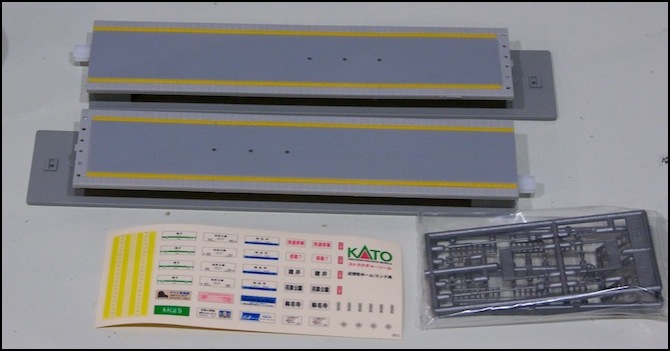
23-109
23-118 Platform Accessory Set
A set of details to add to an Flag Stop platform.
Includes two large rooms (a store and a glassed-in waiting area), an elevator shaft top, and a news kiosk. It also contains two sprues of signal posts and similar structures that connect to the platform roof or go nearby. I measured these for someone on request, so here are the dimensions of the four buildings:
1. large brown waiting area - 21 mm w x 82 mm l (base) x 26 mm h
This has a slightly wider flange near the top (maybe 1mm) and signboards on both sides at one end that stick out about 3.5 mm ea. The interior is mostly featureless, with some bumps inside the windows that might be intended to imply seat backs.
2. large beige store - 21 mm w x 82 mm l (all, no extra stuff) x 20 mm h (main body), 23 mm high (part) plus some bumps that stick up a couple more mm
This has even less of an interior, and from the photo stickers go on the windows to suggest shelving.
3. beige newsstand kiosk - 20mm w (f-r) x 24 mm l (side to side), 20 mm h (plus a couple of 1mm bumps)
4. 15 mm w x 21 mm l x 22 mm h
This is a "go down" elevator inside a transparent plastic cube with a small base of the same size (include in above measurements). The top of the cube is transparent, but shows obvious mold marks (I'd paint it it it wasn't under an awning).
Each structure has bumps on the bottom. The large ones have three rows of two which match the two holes in the middle of the platform. I think the idea is that you can center the building or offset it to either side, just cut off the four bumps you don’t need. The small structures have different designs. The elevator has two bumps, but they don’t match any holes (I haven’t figured that one out yet), while the kiosk has three in a triangle (I think you remove the one for the kiosk to face the edge of the platform, or remove the other two and the one pin lets it face either end).
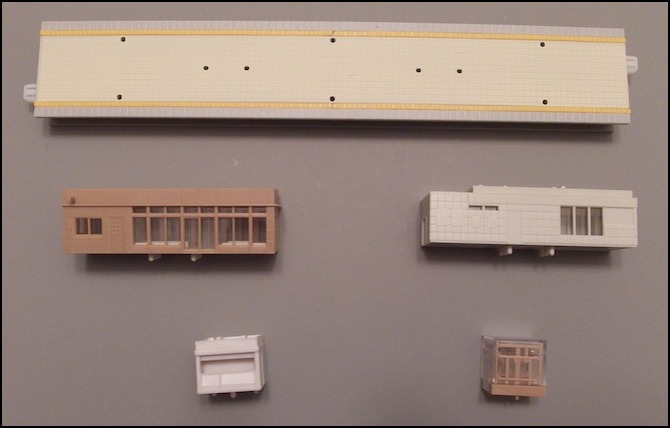
23-118 Buildings with 23-107 (roof removed) for comparison
Side Platforms - Tile
23-121 One-sided Flag-stop Platform Set
This set includes two A platforms (no stairs)
Platforms have both roofs and backs.
Contains two short square-end pieces not available separately. You need two sets, one for each side (plus expansion platforms to make a side longer than 54 cm (21”).
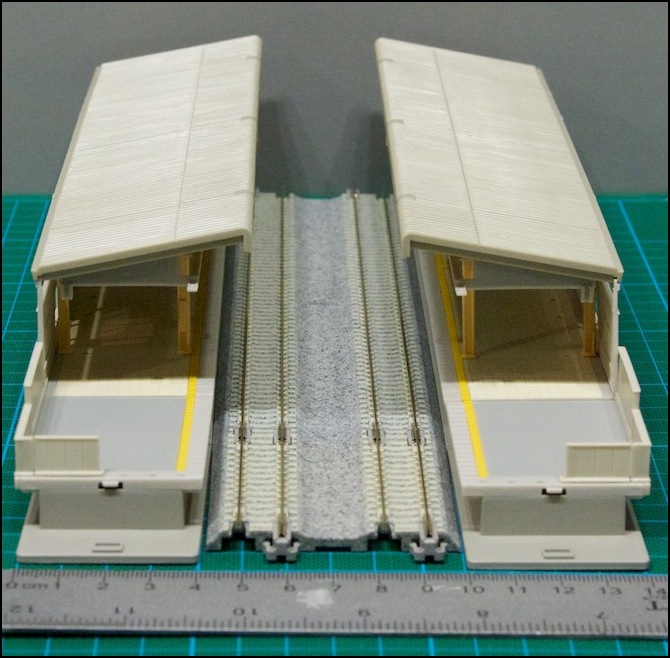
23-114 Suburban One-sided Platform A
Roofed side platform with flat deck (no stairs).
The platform surface has a yellow tile pattern, with painted-on yellow safety lines.
23-115 Suburban One-sided Platform BL
Roofed side platform with stairs down on the left end as you face the back wall.
The platform surface has a yellow tile pattern, with painted-on yellow safety lines.
23-116 Suburban One-sided Platform BR
Roofed side platform with stairs down on the right end as you face the back wall.
The platform surface has a yellow tile pattern, with painted-on yellow safety lines.
23-117 Suburban Island Platform End B
- Contains a pair of long end platforms (roofless)
The platform surface has a gray asphalt surface (not tile), with painted-on yellow safety lines.
Special Track
In early 2011 Kato introduced the Unitrack V15 Double-track Set for Station. This consists of special track elements that widen the usual double-track out to pass on either side of an island platform (eliminating the need to use an R481 S-curve to do so and providing a much gentler curve, but requiring more length to do it in) as well as concrete-tie single-track elements to run along either side of the platform. The two end pieces are formed to exactly fit the short end pieces included in 23-120 (with additional lengths of track they may also fit the long ends of 23-109, but this isn’t clear to me yet).
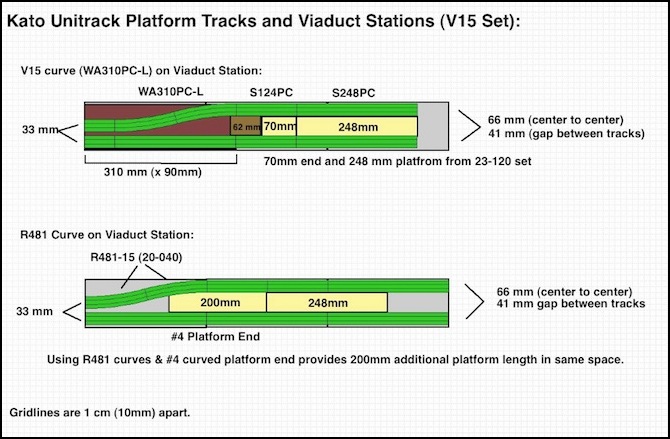
Comparing V15 Adapter to R481 Curves
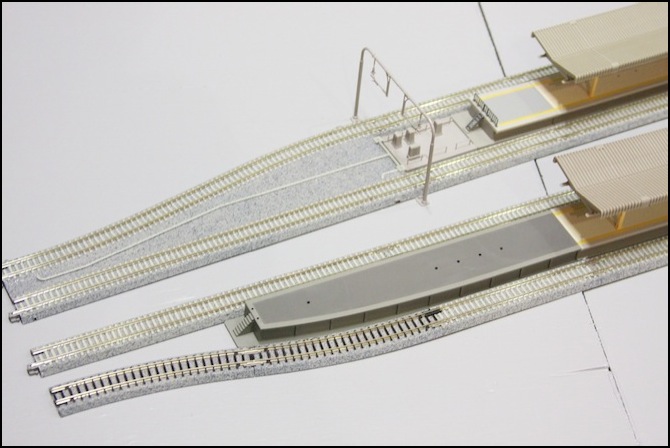
WA310PC-L (top) with 23-120 platforms and R481 curve (lower) with #4 end and 20-107 platform
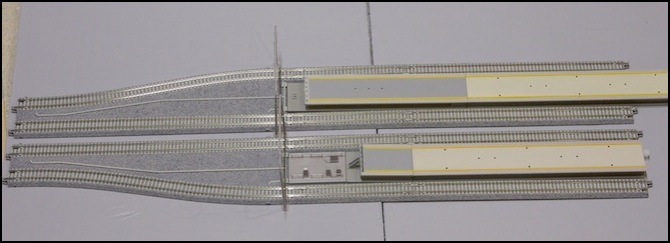
Comparing the 200mm end (top) with the 70mm end plus the 62mm equipment pad
One of my readers (Hi John!) pointed out that the equipment pads are exactly 62mm, which they are, so they could be removed, along with one of the 124mm track segments (or a length of 124mm track substituted for a 248mm segment on a longer platform), to gain more platform length, or rather the same platform length in less space. I had some concern that long stock on the curved track would bump the end of the platform in that case. However, he tried it with some North American stock (“85’ Kato Superliner car, a MT heavyweight passenger car and a MT 89’ auto rack”) without issue. At worst, you might need to file the platform corner slightly.
20-874 V15 Double-track Set for Station
Contains 1 each 20-051, 20-052, 20-875 plus four 124mm (S124PC) concrete-tie single-track segments. This includes a set of two specially-sized catenary poles.
A 62mm piece that represents a small equipment pedestal (replicating signal-control boxes or something similar) is included, which can be removed to make more room for a platform.
This set creates track with an overall length of 1364mm, with 744mm of platform-side track. The width is sized to fit within one viaduct station segment (105mm) width, including the catenary poles.
This set is the only way to get 124mm concrete-tie straight track. The 248mm track is sold separately as part 20-875 to allow extending a station.
Note: Kato does not presently make any curved single track that uses concrete ties.
20-875 Double-track extension set 248mm (4 pcs.)
This is four 248mm concrete-tie single track segments (S248PC), as included in the V15 set.
20-051 Double-track Expansion Set (Left) WA310PC-L
20-052 Double-track Expansion Set (Right) WA310PC-R




