Kato Towers
Modern city buildings for N-scale are fairly hard to come by. Kato and Tomix both make a few, and there are others that can be found. But there aren’t enough for the variety needed in even a small city scene. Kato has partially addressed this by making variations of their buildings in different colors, or with different details. Another thing they have done is make them modular, so several can be combined to make buildings from two to however many stories you want, although in practical terms more than eight or ten would probably look too narrow.
Kato Modular Towers
Kato makes a number of multi-story buildings, ranging from four floors to eight, that can be used as office or commercial buildings. More importantly, many of these are built in sections, so the middle part of a second building can be used to extend the height of a building to eight or more stories (they look a bit too thin above eight stories though).
The buildings has standard sized bases that fit with Kato’s older system of scenic roadway “plates”, the Dio Town road plates. Those pre-date Unitram and are not compatible with the later Unitram plates. However, the older buildings can be used on the Unitram plates. The converse is not true, and newer structures designed for Unitram plates cannot be used on the Dio Town plates, but confusingly they are still called Dio Town buildings.
Kato 23-434A / 23-434B
Kato’s 23-434A (green) and 23-434B (brick red) six-storey towers consist of a two-storey entrance level, two two-story middle sections, and a roof with elevator hut, air conditioning, and electrical cabinet, molded from several colors of plastic. Each level has a floor, and partitions that separate the elevator shaft and stairs (both empty) from the main floor, which can be snapped out for painting or detailing. The windows are also easily removed to enable painting the body (actually, not removing them is the hard part, as they’re held in place by the floor module, remove it and they tend to fall out). The base is 81mm square, making it appropriate for use as a corner building on their Unitram road plates (which are sized for 81mm buildings with parking spaces, or 112mm buildings directly on the corner).
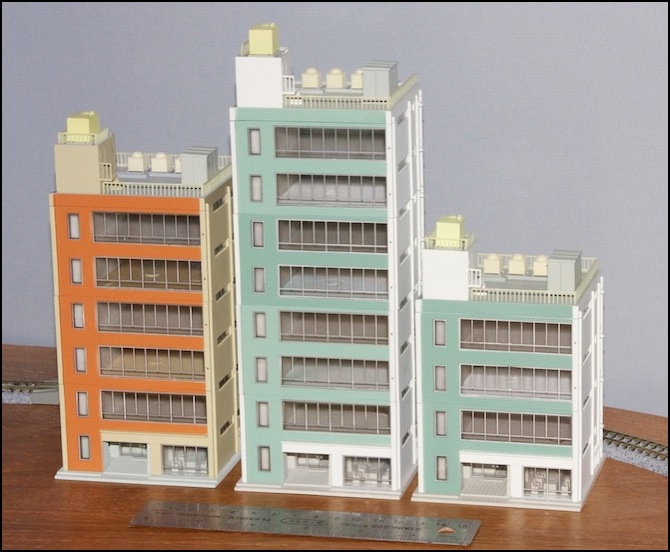
Here, two green buildings have been combined to make an eight-story tower and a four-story office building. These will be used in separate areas on the layout. Note the slight color difference, apparent on floors 5 & 6 of the 8-story tower (floors 4 & 5 for those of you who start counting with the first floor above the entrance level).
These buildings are relatively easy to add lighting to.
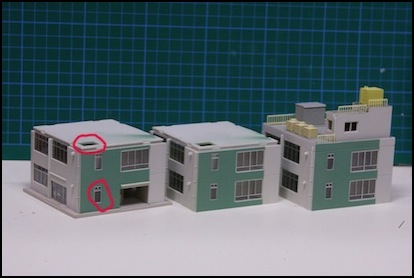
Disassembled there’s an obvious elevator shaft between the floors (red circles). There are some outside windows that look into it, but they’re fairly small. This could be used as a wire run for in-building lighting.
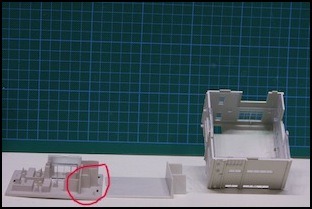
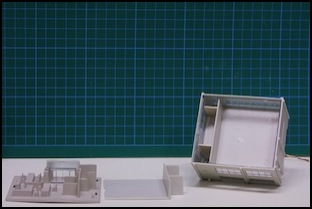
At ground level the shaft is concealed by a wall (red circle left), although you would need to drill a hole in the base for the wires. On each floor, a wall separates the shaft from the main floor area (right photo, lower left corner of the standing unit on the right. The wall doesn’t even reach the top of the upper floor in the two-floor unit, although a cut would need to be made in the wall for the lower floor as the wall does meet the ceiling there.
Kato 23-431A / 23-431B
Although they look similar to the first two buildings, the 23-431A (below left, in red brick) and 23-431B (right, in green brick) are a different shape and pattern, as well as being only four storeys tall (and thus harder to expand, as you only get one extra pair of floors per model (the first floor above the lobby comes off, but has a different shape due to the edge above the lobby). The base is 62mm wide and 81mm deep. The roof section is a thin attachment to the top of the upper floor, that can be removed.
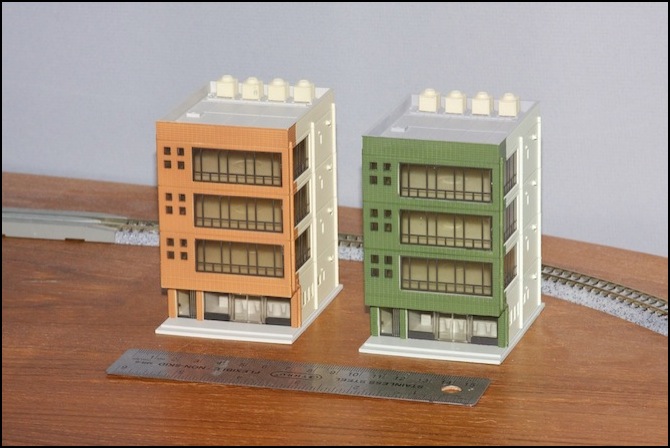
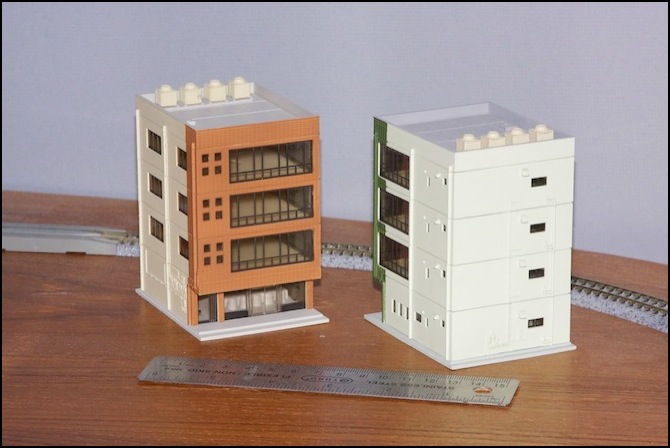
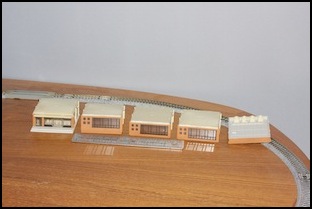
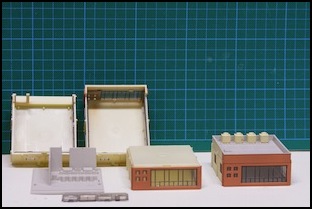
This one comes apart in single-floor units, with no interior floors other than the top of the module below it.
Lighting it will be harder, as there are no holes in the floor and no interior walls.
Kato 23-433A / 23-433B
Kato’s 23-433A (light blue plastic sides) is another modular six-storey tower. Kato calls it a “Shopping Complex”. There is a matching 23-433B with beige plastic, but I don’t presently have one of those. The base is 81mm square.
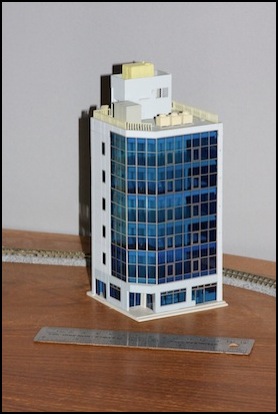
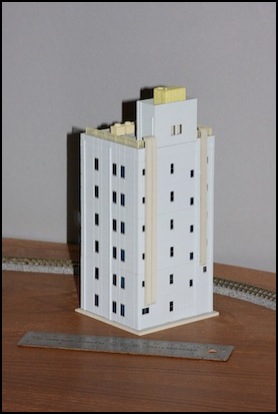
One of the problems with this model is the ventilation shafts on the rear. If you want to add or remove floors, these would have to be discarded (or cut and glued to make them shorter or to splice in sections to make them longer). If you’re only going to see it from the front, they don’t really add anything, and on my eight-floor version for the Urban Station scene I staggered the ventilators to hold the back together, without bringing all of them all the way to the roof.
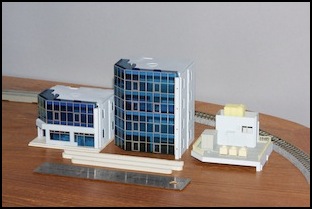
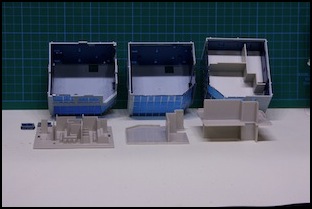
Here’s a partially-disassembled view (the tall part comes apart into two units of two floors each).
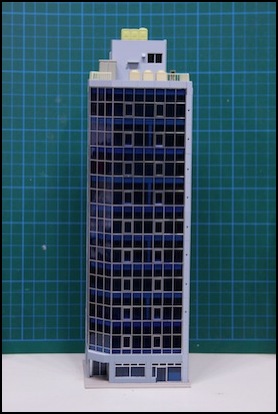
Ten-story version
Kato 23-432A / 24-432B / 23-435A / 23-435B
Kato’s 23-435A (left) and 23-432B (right) six-story towers are variations on the same design, with different color and an accent panel on the 432 model. Both are also offered in two colors, although I don’t have the 432A (bluish plastic) or 435B (a rather hideous gray-green color). The base is 62mm along the front, with an 81mm depth.
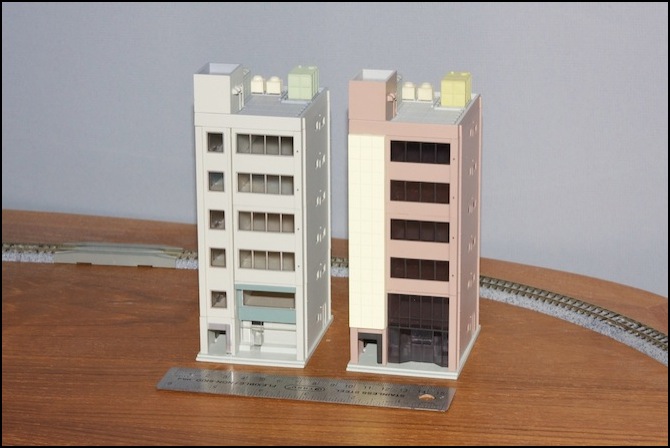
These are also modular. They’re pretty bland for Kato buildings though, looking more like one of Tomix’s offerings. I think these may be best suited as starting materials for a kitbashed structure, rather than using them as-is, and they really cry out for better colors.
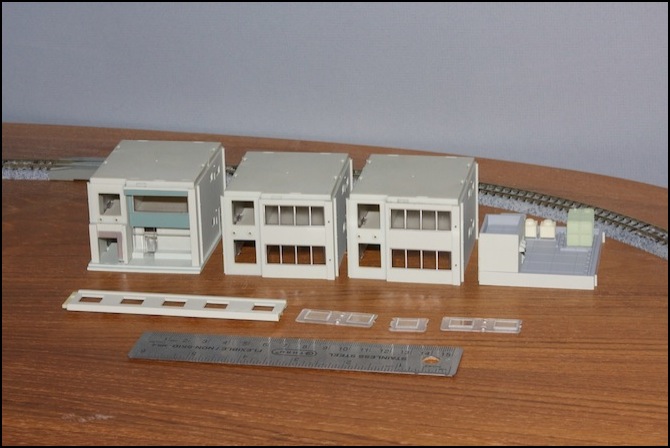
Here’s a disassembled view. Once the vertical window panel is unsnapped (the windows have a tendency
to go flying when it is) the floors come apart easily. Note that the panel has a tab at the top, so it needs to be pried out starting at the bottom, then pulled down once all the pins holding it to the body disengage.
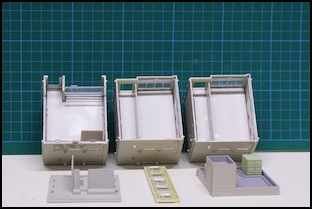
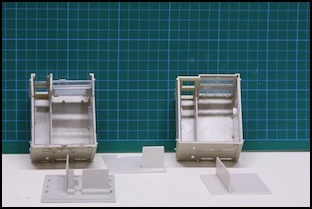
Lighting these would also require some interior work. The floors pull out, but the partitioned side is open to the front (at least on the 435 versions).
New Kato Towers
At the May 2010 Shizuoka Hobby Show, Kato announced four new towers. These are eight-story structures, and they are not modular. The two corner buildings are on bases that appear to be 111 mm square, and the two non-corner buildings appear to be on bases that are 124 mm along the street frontage, and 111 mm deep. These were obviously designed to fit the Unitram road plates (link is to a Japanese page with road plate dimensions), which include six 111mm x 111mm corner lots and three 124 mm x 111 mm straight lots in the basic set.
Kato refers to these towers as “Dio Town” buildings, which is their generic name for all of their structures. But this does not mean that they would be compatible with the older (pre-Unitram) Dio Town road plates, which were sized for 62 mm and 81 mm bases.
Later, in 2012, a couple of variations on these in different color plastics and with different signage were released. The 23-436 Broadcasting building shown here is gray, but it also comes in green as 23-436B. The 23-437 5th Avenue Building (the white one with the “0101” logo) also comes with a different company name (“M’s Fashion” in English) molded on as 23-437B. And the 23-438 Boutique and Office Building, normally white, comes in a yellow-brown color Kato refers to as “beige” as 23-438B (described as “Boutique and Office Building, Kouwa Bookstore”). No variant of the 23-439 Corporate Office Building was ever released.
Note: Kato’s page says the space is 112 mm x 124 mm, but measuring the bases I found the dimension to be 111 mm x 124 mm.
Quintopia has a nice write-up on these, so I won’t post the stock photos here, go read his article if you’re interested.
I bought some later, although still before they became available in the U.S., and now have some photos of my own to show. I still don’t have any of the “new” ones released in 2012 (mostly because I found the colors worse and I’d probably repaint any of them I bought).
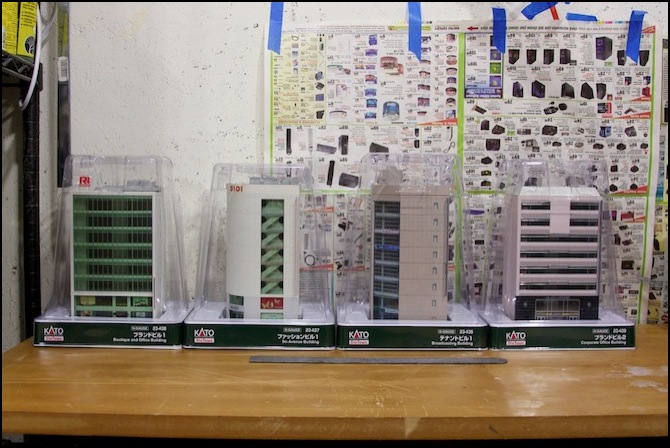
The four towers (L-to-R): Boutique and Office Building (23-438), 5th Avenue Building (23-437), Broadcasting Building (23-436) and Corporate Office Building (23-439).
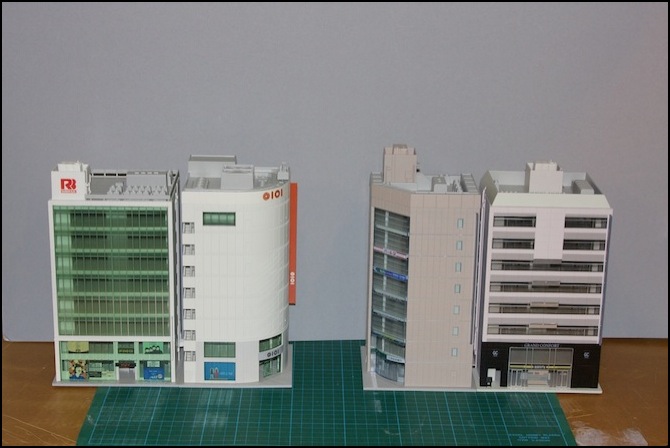
And unpacked, ready for their photo-shoot.
What’s more, all four buildings are apparently equipped for lighting. There is a hole in the base, with two mounting screw-holes, and above it a strip of clear plastic runs up through the building, equipped with etched diffusers to scatter light at each floor (very similar in design to the lighting kit used for Kato trains). However, 18 months after release there’s still no standard lighting unit for these.
The buildings can be easily disassembled (getting them back together isn’t as easy). The base has several tabs that can be unsnapped with a flat screwdriver and some effort. And then the floors and lighting diffuser pull out. The roof is held to the building with screws on the inside top (at least on the one I’ve taken apart so far).
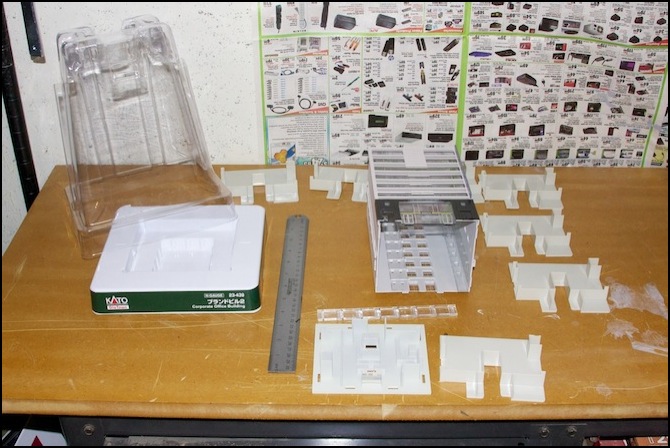
Building, with floors removed (all identical except for the ground floor) and plastic lighting diffuser (clear strip between ground floor and building).
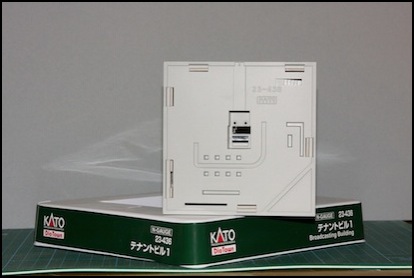
Mounting point for some kind of building lighting.
Most details are molded on, but a couple are separate, including a window-washing crane on one building, and the elevator building on the roof of two others. Also, the exterior signs have tabs that are just pushed into slots, and can be easily removed.
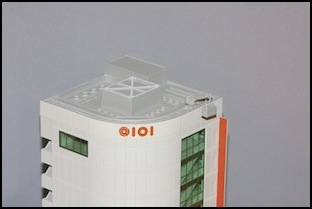
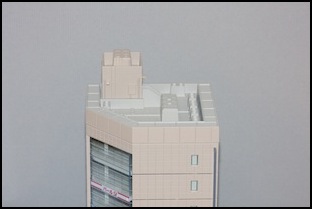
Rooftop details: window-washing crane (left) and elevator hut (right).
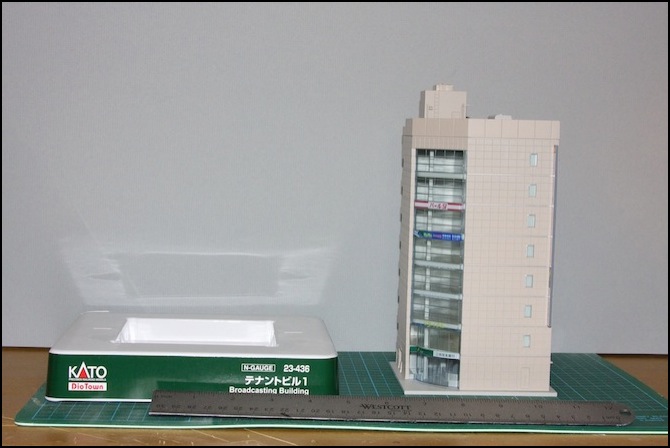
Broadcasting Building (23-436). In Japanese テナントビル1 (Tenant Building 1). 111mm x 111mm. The floors are easily visible, and need detailing. Most floors have a sign on the window identifying a business. Oddly, some of the front window signage is printed in white lettering, and is practically invisible in front of the beige plastic floor. Some dark paint is called for there.
This building has a Sumitomo Mitsui Bank branch (a real Japanese bank) on the ground floor and the URL for Kato’s Unitram page (the Japanese version) on one of the upper floor windows. One of the other stores is a hobby store, and the vertical sign on the side of the building lists a beauty salon.
As noted above, this is also available in a green version (23-436B). The signs on each floor are different, except for the bank on the ground level. The Unitram sign now says “Unitram International” in English. The side sign replaces the beauty salon with a tailor.
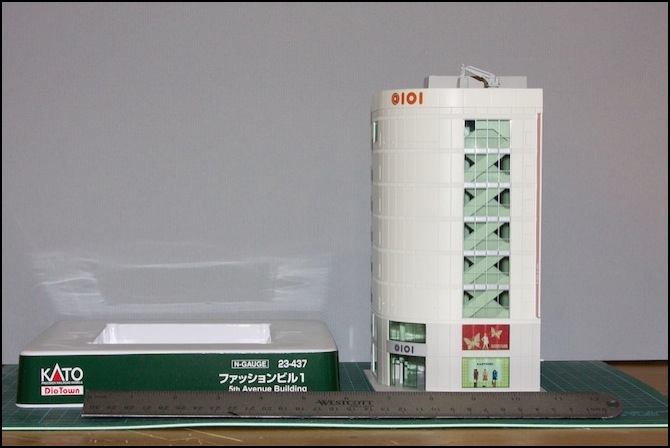
5th Avenue Building (23-437). In Japanese ファッションビル1 (Fashion Building 1). 111mm x 111mm. This building is mostly white with a light gray used for the lower two floors, and bears the 0101 logo of the MARUI department store in three places: embossed on the top, above the front door, and on the vertical sign along one edge. Window displays of clothing appear in three of the five windows (the other two really need detailing).
As noted above, this is available in a variant (23-437B) with a different logo (“M’s Fashion”) embossed on the top. The base of the variant is a dark blue and the upper floors appear light blue in most photos I’ve seen, with an off-white color in one (I don’t own one of these).
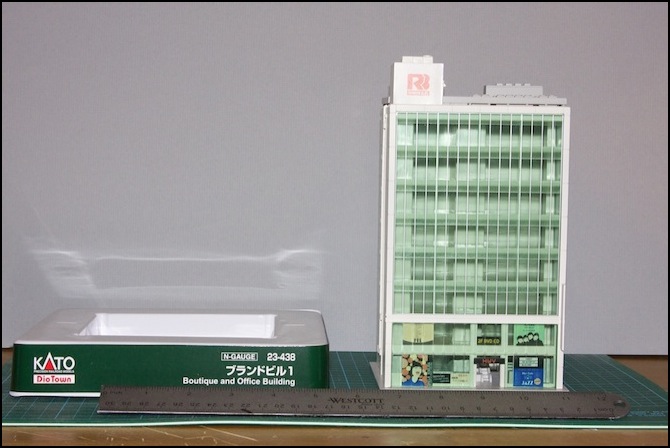
Boutique and Office Building (23-438). In Japanese ブランドビル1 (Brand Building 1). 111mm (d) x 124mm (w). In this one, the “brand” apparently refers to the “HWV” record store on the ground level, apparently an attempt to avoid licensing HMV’s trademark. The roof sign reads “Rainbow Building” in English. The upper floors are very visible, and would look good if detailed but out of the book their emptiness is very striking.
As noted above, this is available in a variant with a yellowish color (23-438B), it is subtitled “Kouwa Bookstore”. This version has “Kouwa Building” on the roof sign, and four different signs in the lower window, only one of which appears appropriate for a book store.
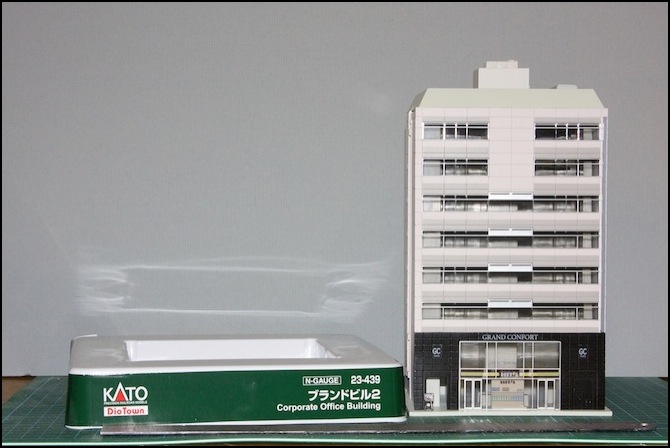
Corporate Office Building (23-439). In Japanese ブランドビル2 (Brand Building 2). 111mm (d) x 124mm (w). In this one, the “brand” appears to refer to the Doutor coffee shop in the lobby (a chain in Japan), however “Grand Confort” is also a small hotel in Paris, although it may be an unintentional reference.
No variant of this was ever released (as of early 2016).
It was clear from the outset that they were planning to sell these in the U.S (and they did). Not only does the case bear English names that are U.S.-centric (like “5th Avenue”) and which differ from the literal Japanese names, but it bears identifying information for both Kato Japan and Kato U.S.A.:
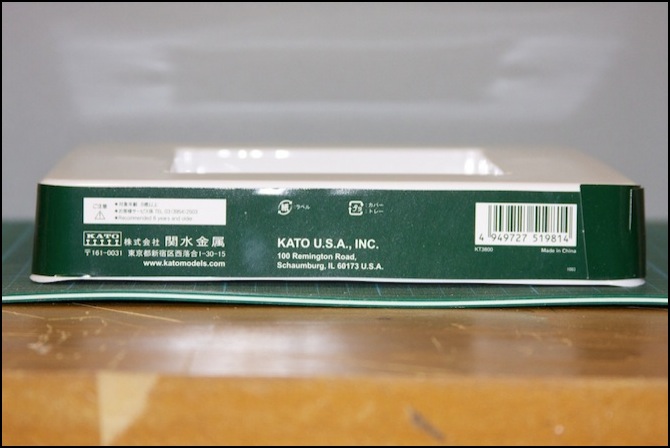
Finally, I put them on the layout, although I expect I’ll re-arrange them before I’m done (they’re a bit large for where I have them now).
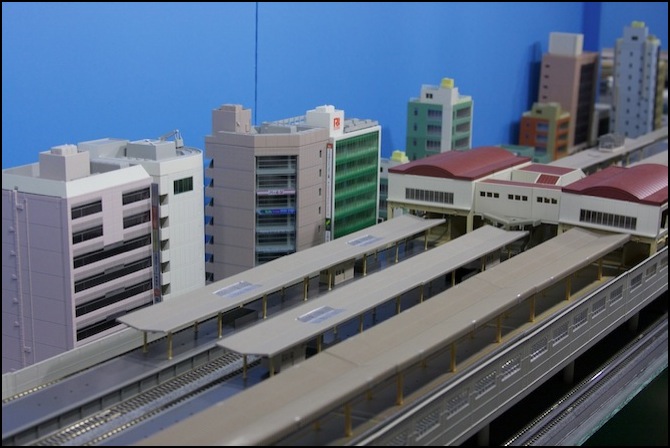
I think the single largest problem with these buildings, particularly with how I’ll use them, with people looking over the station and down at them, is the rooftop detail. Unlike Tomix towers, which have basically bare roofs you can customize, or Kato’s modular towers, which have separate detail, on these almost all of the detail is molded on, and what little is not uses plastic with similar coloring. This makes for a very toy-like appearance close up.
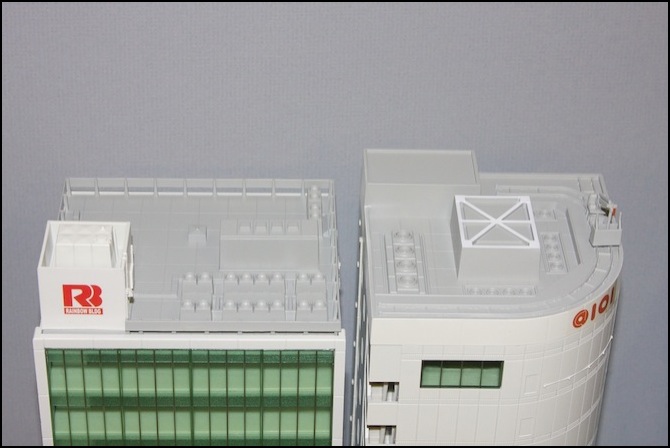
Rooftop detail
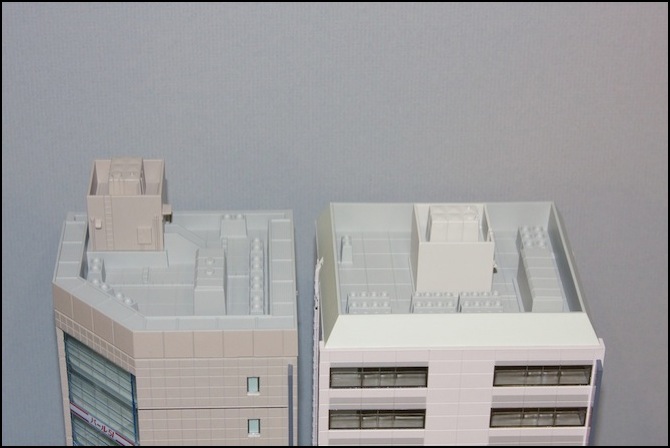
Rooftop detail
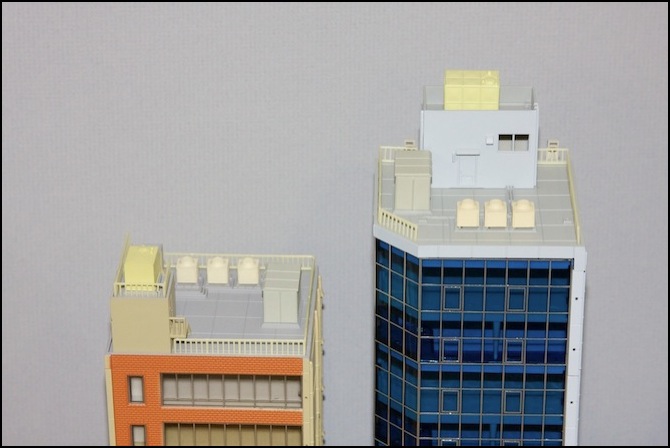
For comparison, rooftop detail on two of Kato’s modular towers.




